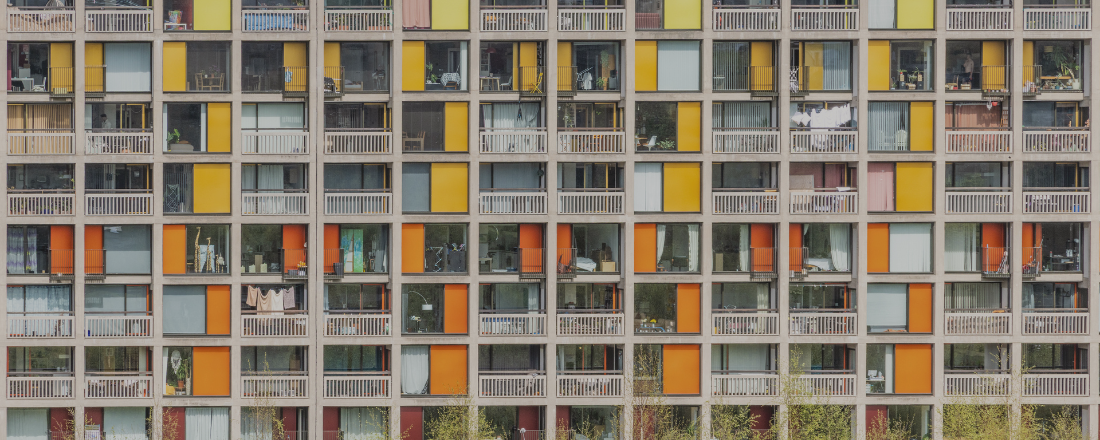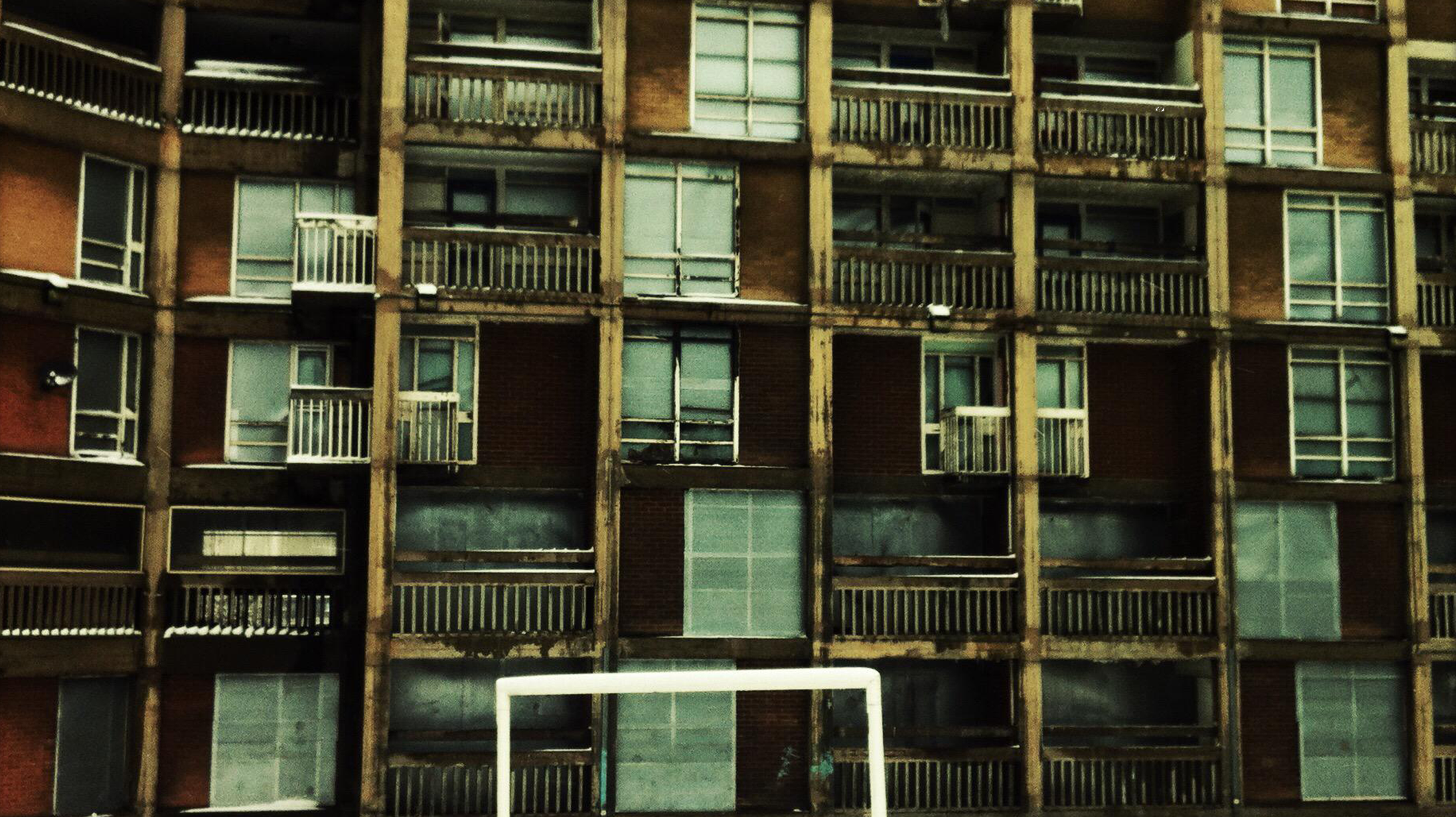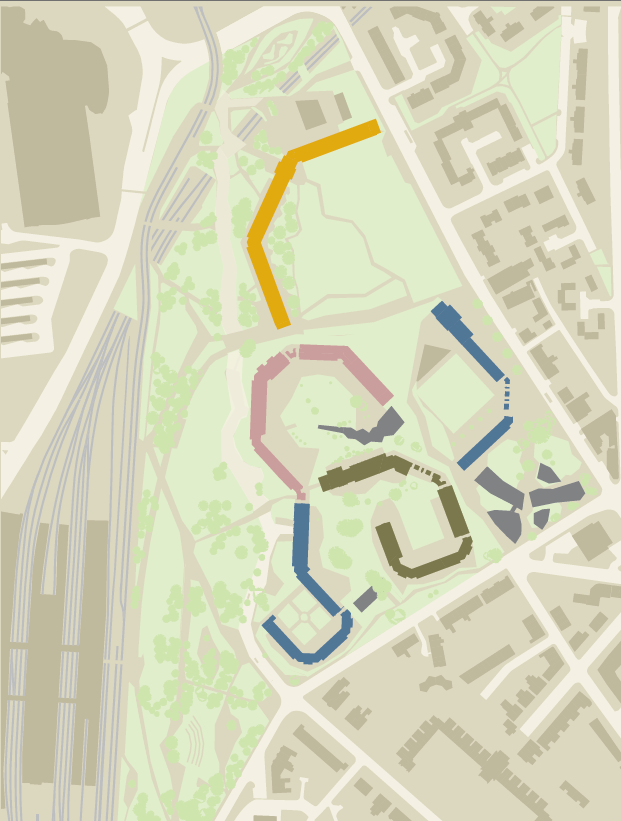Get updates from The Developer straight to your inbox Yes, please!
Placetest: Park Hill, Sheffield
What is it like to live here – to be part of its history and its future? Anthropologist Dr Muriel Lamarque and writer Laura Mark speak to locals with exclusive photography by John Sturrock

Laura Mark is an award-winning architecture critic, curator and filmmaker. Laura is currently undertaking a PhD at Newcastle University
......Park Hill in Sheffield is a place of contrasts, a collision between an envisioned past and its downfall, together with the hope of a second chance. It has been widely portrayed in media articles and documentaries, as well as songs, exhibitions, television shows, films and even a musical, showing stories of love, growth, struggle and decay.
Originally completed in 1961, Park Hill was one of four large Modernist estates built by the city council. It was the vision of the city’s chief architect JL Womersley and was drawn up by his young team at Sheffield’s city architect’s department led by Ivor Smith and Jack Lynn.
Drawing on Alison and Peter Smithson’s idea of “streets in the sky” and Le Corbusier’s Unite d’Habitation, it was a vision of optimism for the future. Sheffield was a city scarred by the Second World War, having lost thousands of homes in the Blitz. The working-class housing that remained was cramped, overcrowded and unsanitary. Many of the 3,000 people who eventually moved into Park Hill’s 1,000 homes, beginning in 1959, were those who had lived in the terraces that were demolished to make way for the new estate.
Park Hill replaced this slum housing with new deck-access blocks, with the high-level “streets” named after those they replaced at ground level. People were rehoused next door to former neighbours in order to replicate the sense of community that had existed in the terraced streets. A sociologist was even employed as a consultant on the project to help foster this sense of neighbourliness.
Every flat had a private bathroom and toilet as well as unlimited hot water and heating – facilities that had been lacking in the terraces before. It was completely different to how residents had lived and they were excited to move in. And it wasn’t just about the homes. At ground level there were more than 30 shops, four pubs and three playgrounds, alongside a community hall, an infant and junior school and a police station.
"This is meant to be a functional building where people live their lives. It’s not a museum and it’s not a tourist attraction"
By the 1980s, this optimism had faded. Park Hill was run down and considered a no-go area for residents in other parts of the city. The neighbouring Hyde Park estate, inspired by Park Hill but much larger, was emptied and demolished. As Sheffield’s industry and economic fortune suffered at the hands of Margaret Thatcher’s Conservative government, so did Park Hill. The estate became known for its antisocial behaviour, drugs and crime. A combination of poor maintenance and societal and political issues saw the estate fall further into decline. Many people still liked living there, but the estate, which towers high above the city, became a symbol of Sheffield’s misfortune.
“Most people in the city had a problematic relationship with Park Hill,” says Mark Latham, regeneration director at developer Urban Splash, which took on the estate’s regeneration.
“When I told my parents I was moving here, they were like: ‘Oh, is it safe?’,” recalls Emily (31), a graphic designer who now rents a flat in Park Hill’s Phase 1. “I think a lot of that generation still see it as the old Park Hill. It didn’t have a good reputation when I was growing up. Then it was obviously just left derelict for a long time. So, it was this big, ugly part of the sky.”
The voices shared in this article are the result of a series of interviews carried out in April 2025 with current Park Hill inhabitants and business owners. These conversations aim to reflect their views as tenants and proprietors, their relationship with the place and its history, along with ideas about its identity, community and future.
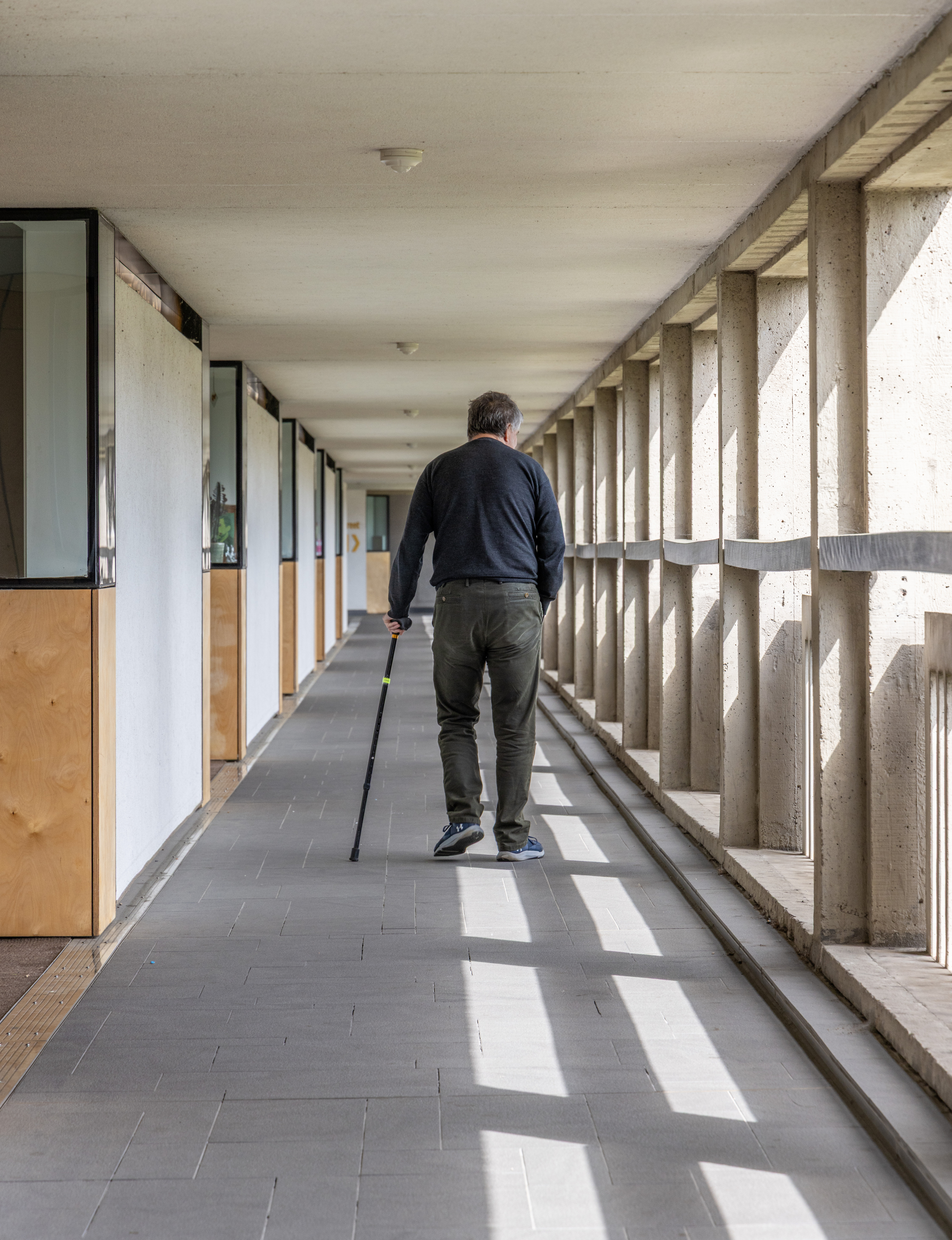
In 1998, the estate was given a Grade II* listing, becoming the largest listed building in Europe. While the listing was welcomed by architectural critics and historians alike, it caused further problems for the council over what to do with this monolith. Eventually the tenants were all moved out and, in 2004, the council sold the estate to Urban Splash for £1. The developer was then tasked with the huge undertaking of turning Park Hill’s fortunes around.
“You get downsides with an existing building,” says Latham, talking about why Urban Splash took on the risky scheme. “But absolutely what you get is this incredibly powerful sense of place, community and lived lives. It’s just not the same as something that is a blank canvas.”
Despite its ups and downs, being a resident of Sheffield’s iconic Park Hill comes, for many, with a sense of pride. This word, repeated throughout some of the collected testimonies, unites long-standing neighbours and newcomers alike, gratified by its legacy, its impact on local culture and its award-winning redevelopment.
“It gives me a real sense of pride when I see exhibitions with photographs from way back,” says Emily. “It’s just so nostalgic. Things like [the musical] Standing At The Sky’s Edge made me so emotional and proud to live here.”
Another resident adds: “Whether people are interested in architecture or not, I think there is a really weird resonance with Park Hill. We all probably have lived in Victorian houses and places with history, but this was purposefully built to give people a sense of community, friendship, love and togetherness.”
For others, the importance of the place and its listed status means a responsibility towards its preservation, and a conscious decision to respect continuity through regulations and common standards.
Leanne (50), a journalist and communications consultant who rents a flat in Phase 2, says: “We want to keep it beautiful. Because I guess for those of us who understand its social history, we never want it to get back to where it used to be. For certain people here, that’s on our mind.
“Keep it smart, tidy and looked after, because we know how quickly something can descend into chaos, especially when people are living en masse like this.”
Others see the listing and its subsequent commodification as an obstacle for its inhabitants, putting aesthetic, touristic and preservation interests before the living requirements of neighbours.
For residents, this can lead to a stifling sense of being watched – of living not in a private space but a public artefact where every choice must pass a test of heritage appropriateness
Gina (36), a singing teacher living in one of the affordable homes in Phase 1 managed by Great Places Housing Group, says: “I think people get a bit over-attached to the building. It annoys me that it’s seen as this kind of monument or some sort of attraction with the tours that go around.
“You get these rules where you are not technically allowed to put washing on your balcony because it’s ugly, or to have a bike tied up on the railings because of the way it looks. But this is meant to be a functional building where people live their lives. It’s not a museum and it’s not a tourist attraction. I understand that we need places with importance and history and we need visitors in the city. But also, come on, it’s just my house.”
Luis (39), a lecturer at Sheffield University who owns a flat in Phase 1, says this friction between livelihood and permanence stems from rigid expectations, mentioning “people who are very specific about keeping things the way they are”.
Luis says: “I remember this debate about the place not being more lived in, more homely. And I suppose that with a certain kind of public also comes this idea of what the building should look like. They tend to be quite precious about Brutalism and the fact that they live in a place where good architecture has been created.”
For residents, this can lead to a stifling sense of being watched – of living not in a private space but a public artefact where every choice must pass a test of heritage appropriateness.
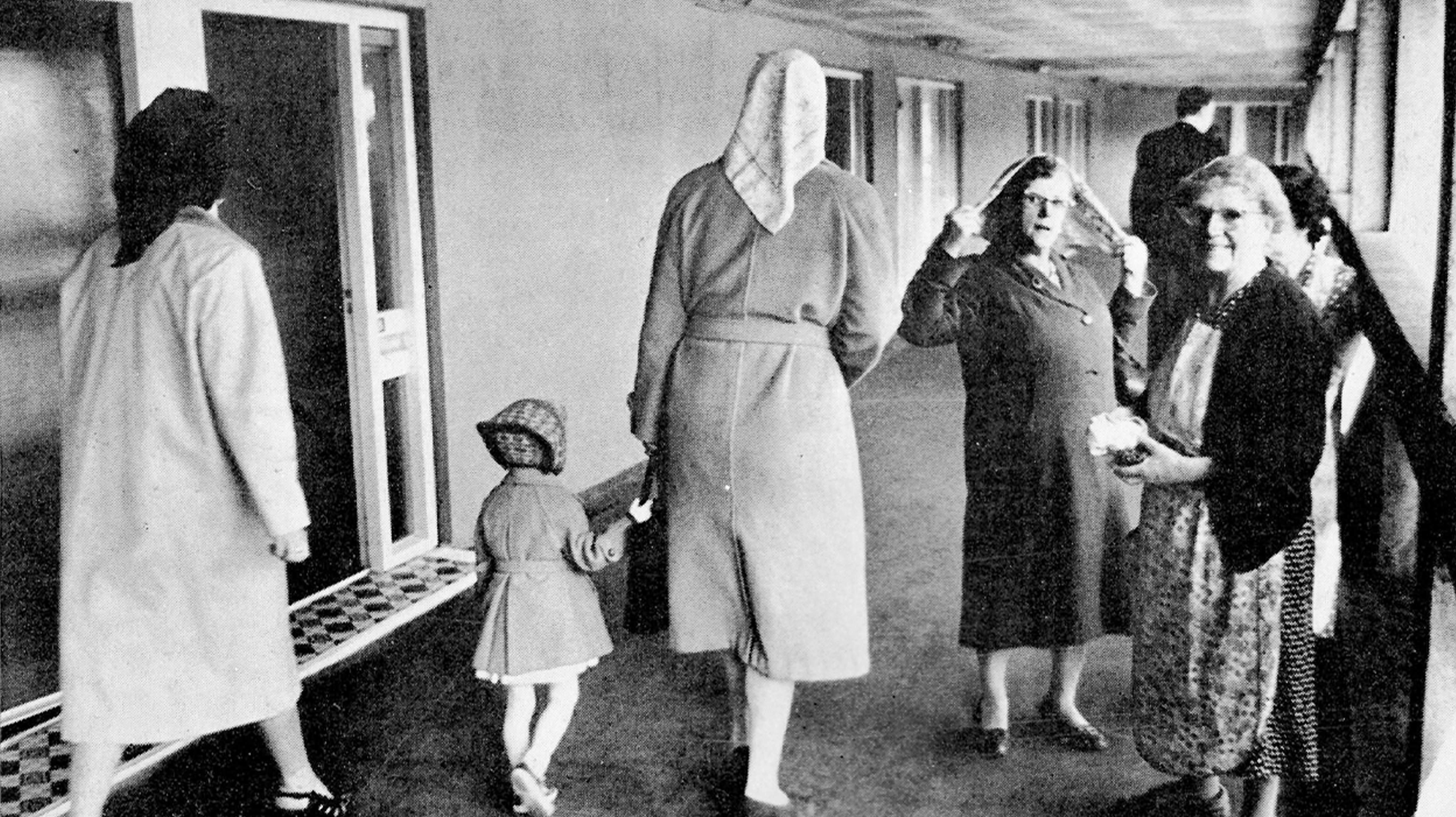
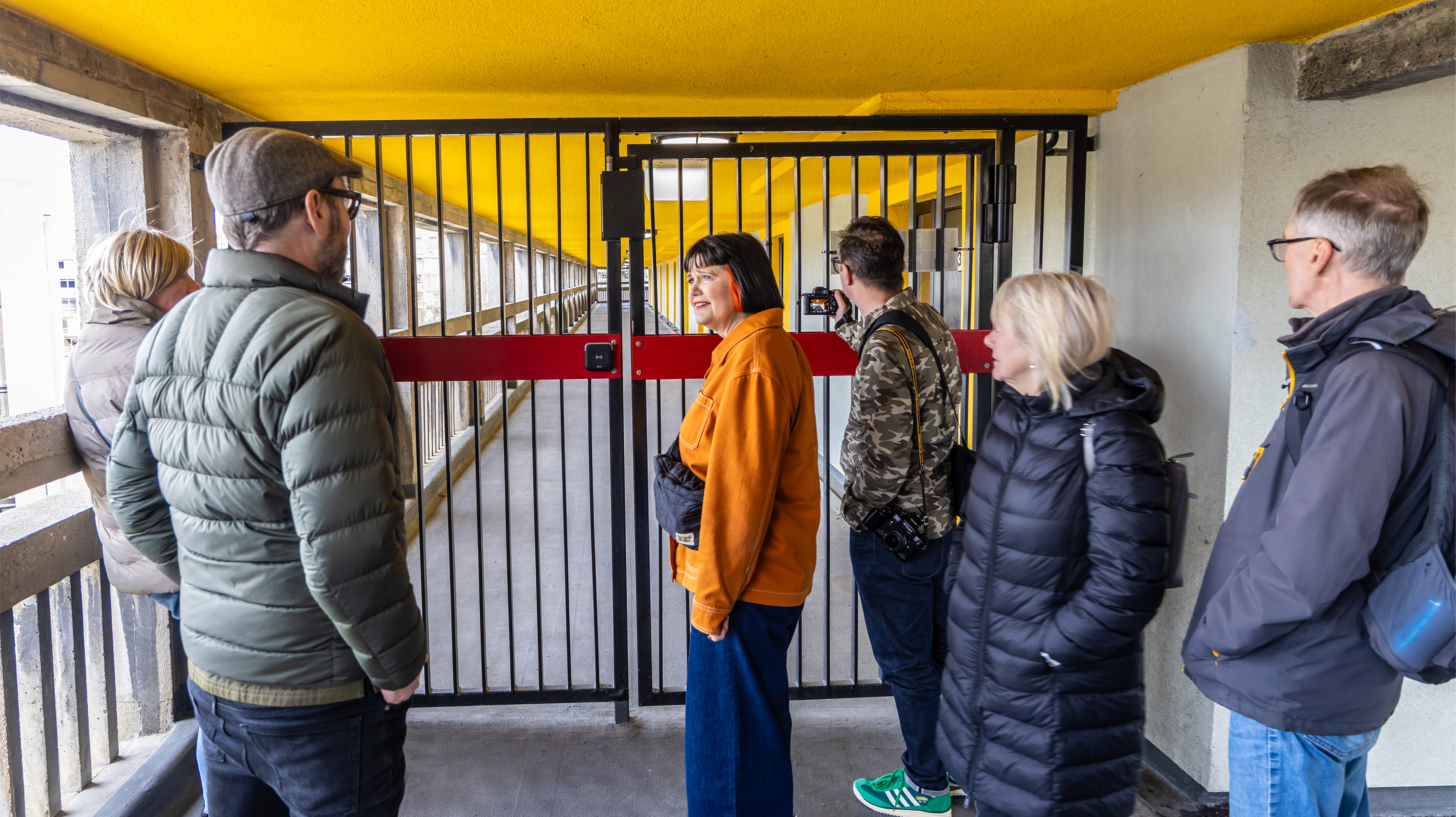
The first phase of Park Hill, which began in 2007, saw architects Studio Egret West and Hawkins\Brown complete the transformation of 260 mixed-tenure homes. This is currently the only block of Park Hill that contains any affordable homes – and it is here where some of Park Hill’s original tenants returned to live.
This first phase, with its bright orange, yellow and red anodised panels and stainless-steel corkscrew-like stairs, was not just about refurbishing the architecture but also about changing perceptions of the estate. The aim was to turn Park Hill into a place where people would want to live and to buy a home.
If the rest of the estate’s transformation was to succeed, this first phase had to work. Completed in 2013, Phase 1 was shortlisted for the prestigious RIBA Stirling Prize for architecture and paved the way for future phases. Phase 2 went on to be designed by Mikhail Riches and saw the scheme take a more muted tone, focused primarily on restoring and upgrading the existing building fabric. Gone were the bright colours, replaced with blues, greens and greys. It is this more low-key approach that will be taken with the following phases.
A word that appears repeatedly when talking about Park Hill is “community”. This concept – present since the beginning of the project in the late 1950s – gained an evolved meaning during the redevelopment process, inviting a new generation to reinhabit and reinterpret the space. With a mixed-tenure model, Park Hill now blends private ownership, affordable rented housing and student accommodation, aiming towards social diversity and a new fostered sense of neighbourhood.
She wishes there could be specific playgrounds, like those that had once existed and featured in the RIBA’s 2015 Brutalist Playground exhibition
According to Urban Splash, 460 homes were delivered across Phase 1 and 2, with 100 of those coming under the “affordable” category. In addition, there are 354 beds in the student accommodation block known as Béton House (Phase 3) and work will soon begin on Phase 4 and 5, again with architect Mikhail Riches. According to the development website, 20 per cent of the flats in Phase 4 and 5 will be affordable – or 24 out of the 124 homes.
“I think it always had a community feel,” says Emily. “As more and more people move in, it feels like there’s more community.”
This feeling of renovation is also shared by Luis, who says: “It’s interesting to see that, despite the fact that Phase 1 has been there for 12 or so years, it still feels like a new community. Still maturing; sort of experimenting with the use of the space.”
This is also noted by Joe (30), who has recently opened a barbers shop in Phase 2. “It’s a nice neighbourhood feel, even though it is just a block of flats. But it’s more than that,” he says.
For Leanne, the closeness to others is a cure for isolation and an opportunity to develop significant relationships. “You never feel on your own, even when you are on your own,” she says. “People are just really kind, and that’s the advantage of living here. People actually care about you. And I’m sure people on ordinary streets do too, but I never felt it in the same way, and I’ve been renting since I was 18 so I’ve had a lot of neighbours. Just not like this.” She recalls the time a neighbour called around with a full Christmas dinner when she was suffering from Covid.
“I’ve made quite a lot of friends,” she adds. “I have known many people since moving here. There is a very pleasant feeling in that respect.”
This idea of caring and mutual support is also perceived by younger generations. Emily says: “I think we look out for each other, especially my immediate neighbours. I know them on first name terms and I’ll message them on Facebook if I need something and vice versa. I think people just look out for each other here, which is nice.”
As you walk the main decks of Park Hill, you can see this in action. Neighbours leave unwanted belongings outside their doors for others to collect. The windows by each of the front doors also act as a personalised gallery for each resident. Designers and craftspeople display pieces of work while, for others, it’s a place to display parts of their lives that make their homes special to them.
There’s also an active Whatsapp group which residents use to relay messages, warn of antisocial behaviour or pass on unwanted items. One resident even makes ice cream in his flat and hand delivers it to those who order in Park Hill.
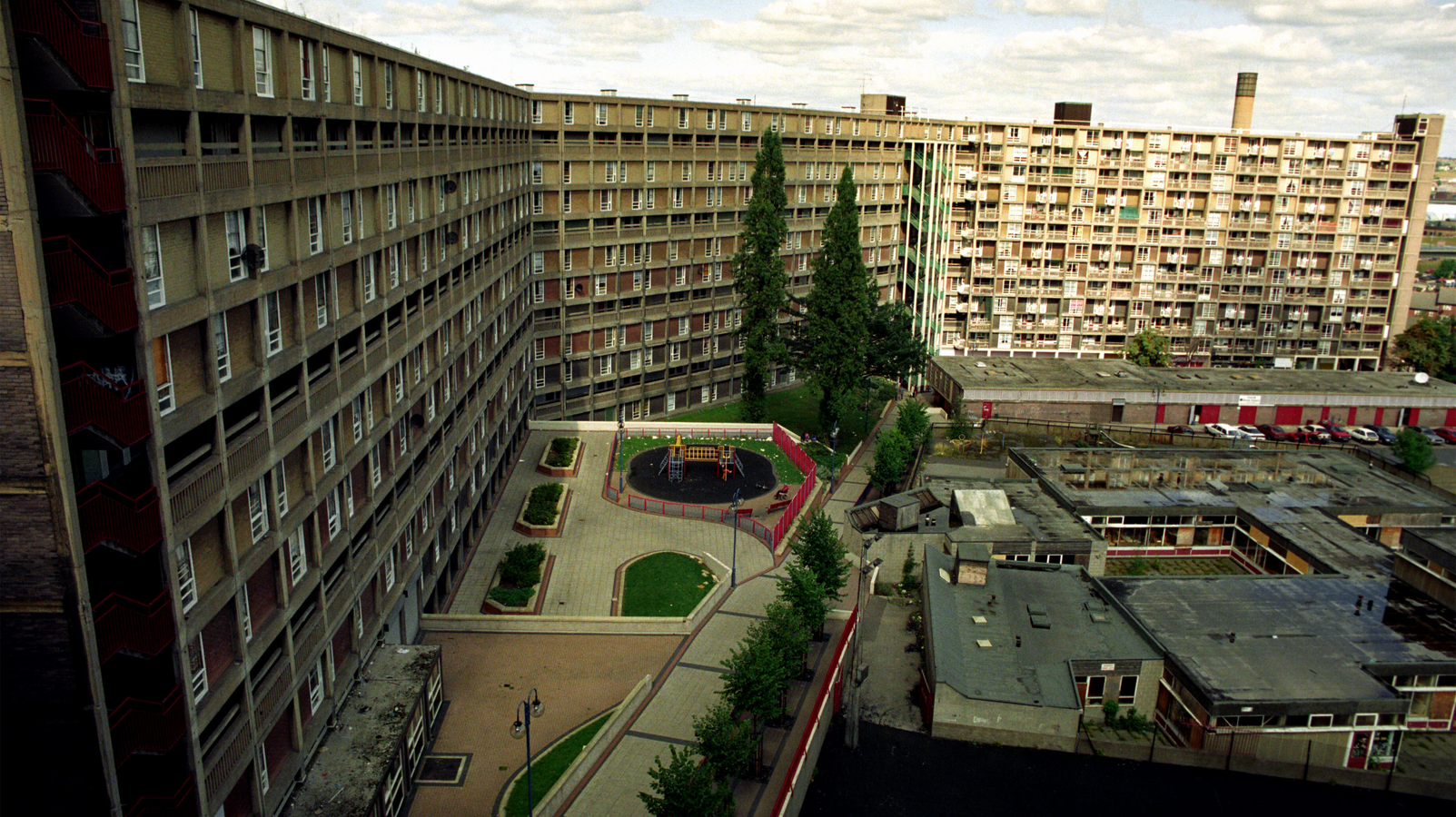
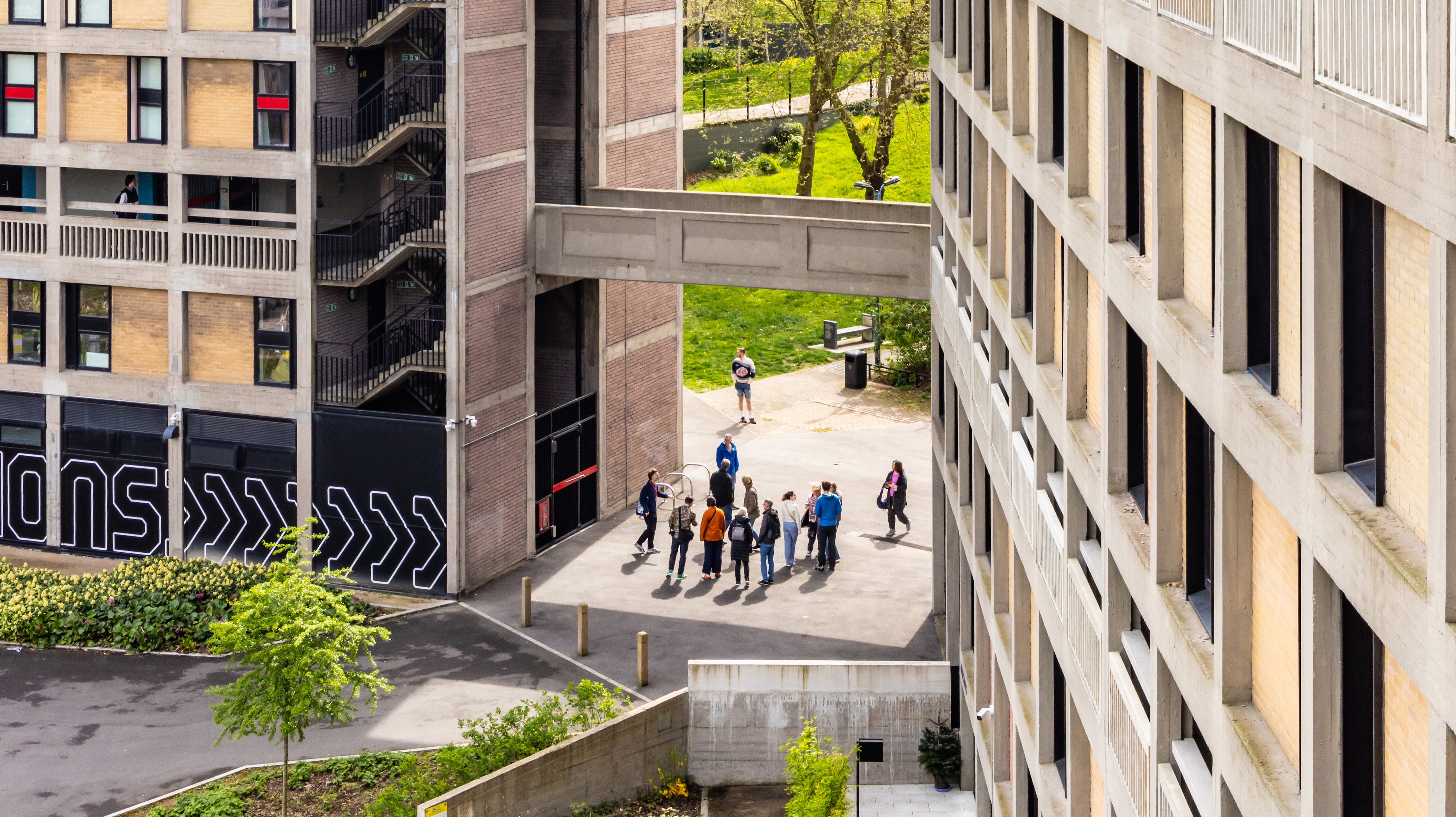
Paradoxically, the estate’s original layout – which focused on visibility and proximity – is seen by certain residents as a desert amidst a crowd. For some, the sense of everyday community can feel diluted by the size and shape of the blocks, with large open corridors and bridges but reduced indoor spaces for collective sharing. One resident put it this way: “I never see anyone. So many people live here, but I never see them – even when I walk on the corridors, which I think is really weird.”
Luis adds: “I remember reading that it was a very sociable environment, a sociable building. And when I started staying here the first time, I remember feeling like no one is living here. I wouldn’t really see anyone. And I thought it was because of Covid at the time. But that sort of feeling never really left me, considering that I know quite a lot of people living here and it’s very rare that you bump into someone.”
“I never see anyone. So many people live here, but I never see them – even when I walk on the corridors, which I think is really weird”
For this reason, tenants like Joanne (39) and her mother (77), who live in flats in Phase 2 and Phase 1, would like to see more shared indoor spaces in future stages of the redevelopment. “It would be nice to have somewhere that people who live on their own can use if they wanted to just hang out there,” says Joanne. “Like a workplace, with maybe some benches and tables. And if you wanted to mingle there, it would be open for that. Also, for neighbourhood meetings.”
Joanne has a toddler who attends the nursery on the ground floor. As with many other residents, the green spaces are key to their enjoyment of the estate as a family. That said, she wishes there could be specific playgrounds, like those that had once existed and featured in the RIBA’s 2015 Brutalist Playground exhibition. Urban Splash was reached for comment and said the design of the landscape of future phases was still in development.
“It is lovely to have the nursery here,” says Joanne. “But it would be good to have a children’s area. We see much more families and mums with kids around now. When the first phase completed it was mainly young professionals.”
Additionally, several residents coincided in saying that the building’s communal cohesion and togetherness can sometimes be negatively affected by perceived differences between Phases 1 and 2, as well as management decisions about the use of spaces.
“Sometimes it can feel a bit like Phase 1 versus Phase 2,” says Emily. “It’s weird, because they’ve got a different management company, which feels very odd. And we don’t have fobs that can enter us into each other’s phases. So that’s strange. I think it would feel more like a community if we were all together.”
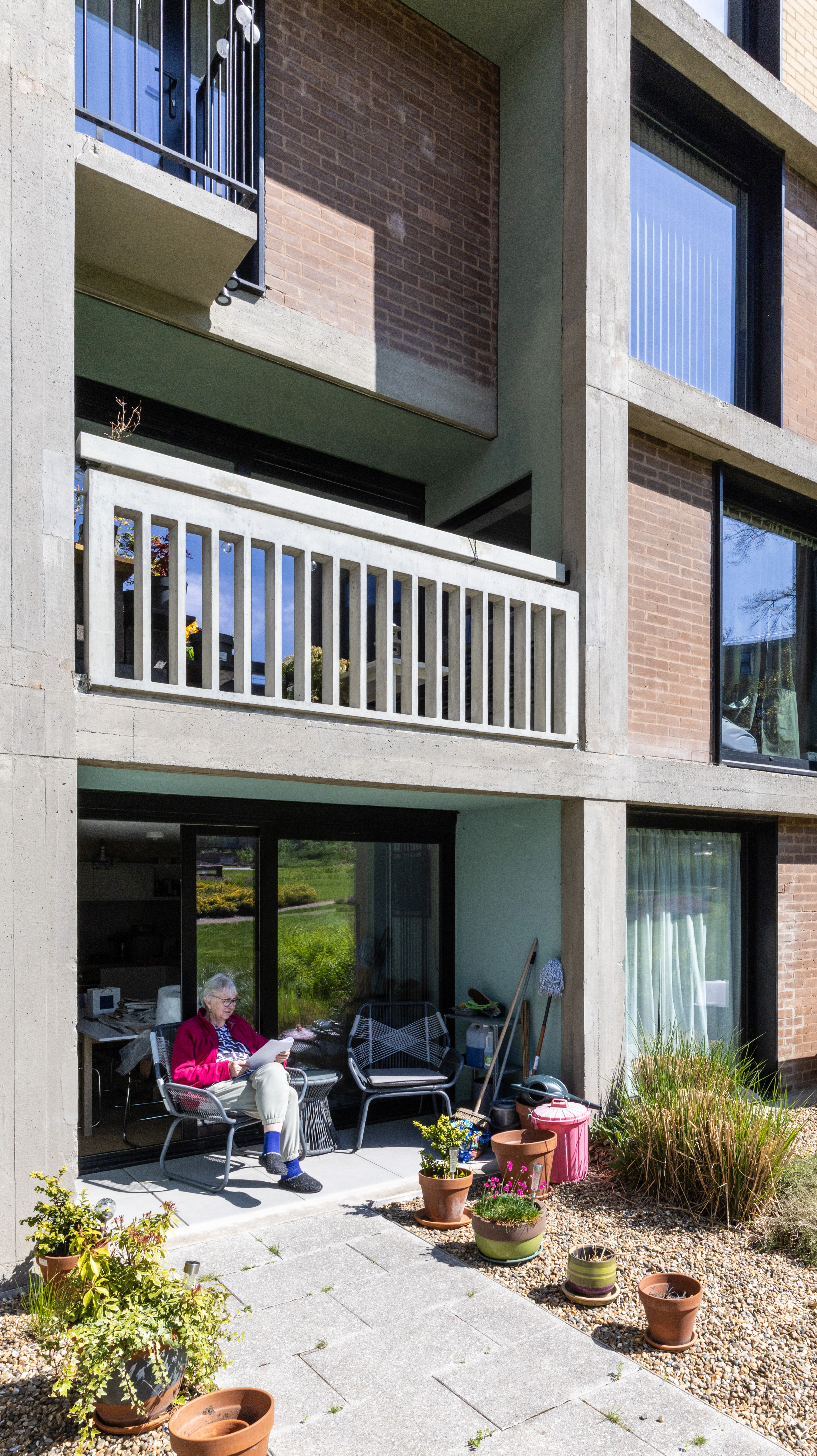
This is echoed by others, like Gina, who says the difficulties derived from those decisions are not only practical but also cause safety issues. “I think you can’t really class it as being the largest interconnected concrete building in Europe if you can’t get into one side of it,” she says.
“And what if I’m feeling really unsafe? If I’m being followed by somebody while coming home? Let’s be honest, it’s not the safest part of town up here. And I have to leg it down South Street – which is also quite scary – when I could have just hopped in a door that’s closer. And I can’t because my fob doesn’t work on that door. I think it’s ridiculous.”
As a microcosmos or small society experiment, Park Hill is not exempt from contrasts and contradictions, particularly the power dynamics that emerge from top-down redevelopment schemes and the blend of old and new residents.
Despite its thoughtful design and heritage-sensitive approach, the ghosts of gentrification linger in its corridors, raising questions about whether its celebrated revival might ultimately replicate the exclusionary patterns it once sought to challenge. This is more noticeable for some than others, creating mixed feelings about belonging to a process that resuscitated a bedraggled place but caused insularity and segregation.
“I’m a part of the process that meant that the people who lived here, the original inhabitants for whom the place was designed, were put somewhere else”
“From an architect’s perspective, it’s a weird experience,” says Luis, “a contradictory one, in the sense that you are aware of the fact that the shape that the place has now is the result of, effectively, a process of gentrification. And you are a part of that.
“You hear all the time that people keep leaving because it becomes too expensive; they’re being priced out. But also, you are sort of drawn to it, inevitably … a Brutalist building … concrete. So, I feel weird and slightly guilty of the fact that I’m a part of the process that meant that the people who lived here, the original inhabitants for whom the place was designed, were put somewhere else.”
As property values rise and the area’s aesthetic appeal grows, there is a creeping sense that Park Hill may be slipping further away from its working-class roots.
“I think it’s a little bit too bougie,” says Gina. “I was hoping they might just open a pub, but they’ve opened up a fancy cocktail bar that I can’t afford to drink in. If you think of the Park Hill of the past and those working-class pubs… You can see pictures of them and their remnants in Phase 4. We always thought that it would be the kind of thing they would draw on, right? And they haven’t. Feels exclusionary to its background, especially when you’ve got the Labour working club at the top of the road.”
The butchers, pubs and laundrette that were once found at the base of Park Hill have now been replaced by tech companies, architects offices and a furniture store.
Without long-term affordability measures, Park Hill’s regeneration runs the risk of transforming what was once a radically inclusive development into a carefully guarded haven of relative privilege. This shift doesn’t just exclude new potential residents from disadvantaged backgrounds, it may push out existing tenants over time. Joanne’s mother tells us her service charge has doubled in the time she has lived in Park Hill.
“My rent keeps going up and my expenses every month are vast,” says Gina. “I’m going to have to move out soon because I can’t afford to keep doing it. And I would like to stay, but I don’t think I want to sacrifice other areas of my life in order to live here. It is what it is.”
As Park Hill becomes more desirable to outside investors, residents who benefited from its revitalisation may find themselves priced out in the long run.
Dr Muriel Lamarque is an anthropologist and lecturer in public health at Sheffield Hallam University with research interests in migrant health, social inequalities, popular and traditional healing practices, gender and identity within a critical medical anthropology and social epidemiology approach.
Laura Mark is a researcher, writer and curator based in Sheffield, currently undertaking a PhD at Newcastle University which explores how we care and maintain house museums based on an autoethnographic study of Walmer Yard.
If you love what we do, support us
Ask your organisation to become a member, buy tickets to our events or support us on Patreon
Sign up to our newsletter
Get updates from The Developer straight to your inbox
Thanks to our organisation members
© Festival of Place - Tweak Ltd., 124 City Road, London, EC1V 2NX. Tel: 020 3326 7238
